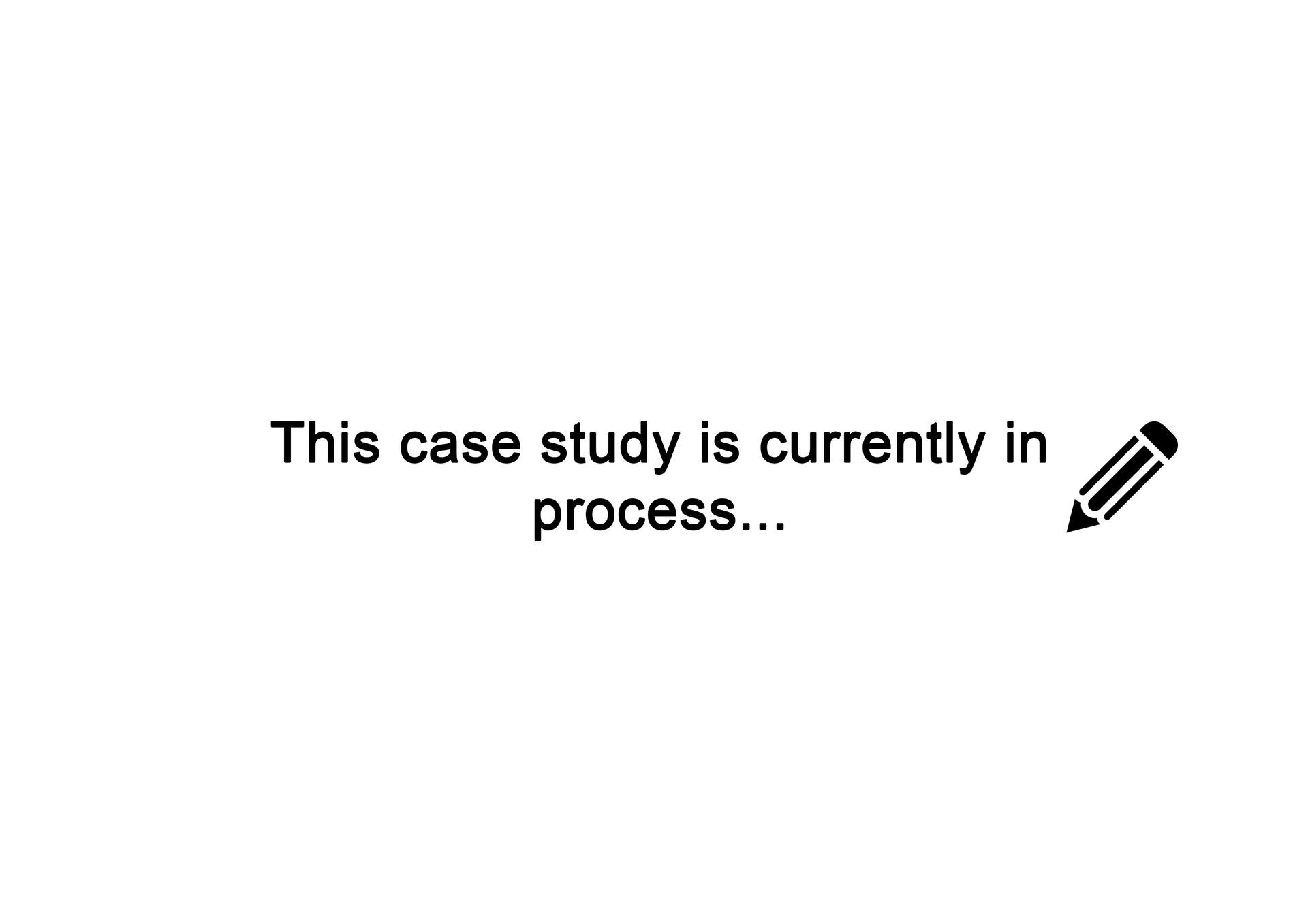RETAIL SURVEY CASE STUDIES
CASE STUDY 1 - TESCO EXTRA

CASE STUDY 2 - TESCO PFS

CASE STUDY 3 -DUNNES STORES
GJS Design received an invite to tender for the allocation to survey and draw 18 existing trading Retail Stores. With the vast knowledge GJS Design hold within the Retail & Survey sector the tender was successfully won to complete Building, Grocery, Textile and Back of House Surveys. The final outcome, to deliver existing Floor Plans identifying all elements within the Stores from Fixtures, Fittings and Merchandise to Structural details, Ceiling Heights and Access Routes. The GJS Design team got to work travelling across Europe to capture the 18 Stores and deliver in detail all the relevant specifics within the brief capturing additional information relevant to each Site.
As GJS Design progressed with the delivery of the initial 18 Stores our client was receiving positive feedback on the high level of detail given within the drawings from the teams working on Site. The new surveyed schemes delivered from GJS Design exceeded all the drawings they currently held within the estate. Due to imbalance of quality within drawings and the benefits being obtained from the new surveyed drawings, GJS Design was not only again asked to tender, but to complete the entire estate for the client totalling 105 Stores
GJS Design have now re-created an entire library for our client and still today receive feedback on the high quality of accuracy and detail that has been implemented into each Survey Plan. The example shown is one of the 105 stores completed which demonstrates the level of detail that GJS Design delivered back to their client.
IF YOU WOULD LIKE TO KNOW MORE ABOUT ELEVATION SURVEYS THEN PLEASE GET IN CONTACT AND WE WILL BE HAPPY TO HELP
