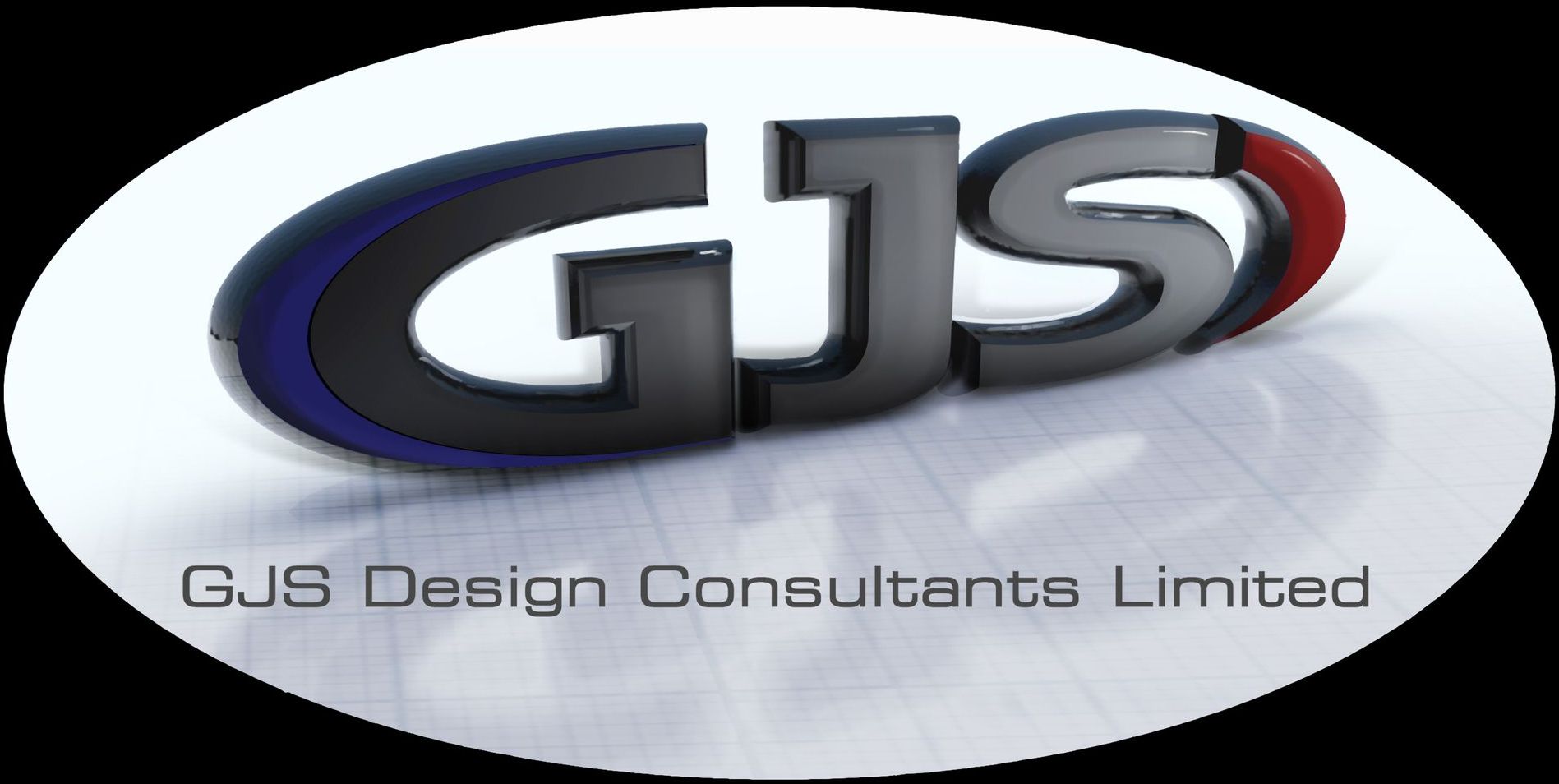At GJS Design one of our main services is to complete and provide detailed measured surveys capturing dimensions, features and other physical characteristics of a building, structure, or land. Our team of surveyors have years of experience and utilise a variation of technology and software to complete survey plans. Using the Faro Focus S70 Laser Scanner for our more detailed surveys with an accuracy of up to +/- 1mm at its maximum range of 70 meters you can be sure the survey will provide precise data for a wide range of applications. The Faro Focus S70 Laser Scanner is also used to provide topographical surveys capturing point clouds of the terrain. The topographical maps provide highly accurate and detailed data specifically detailing level changes to be used in a variety of applications, including urban planning, environmental monitoring, and geological surveying.
The digital survey tools are perfect for buildings, structure or land, but the more detailed measurements of fixtures and fittings GJS Design utilise manual tools such as measuring tapes and laser distance meters. With our vast experience within retail surveys we know that often details required to provide an accurate survey plan are within the hard to reach areas that only a laser beam or tape can reach. GJS Design always review the brief of any survey and support our clients by communicating with them and understanding the end goal of the Project. With this knowledge we can be sure that the survey captures and delivers all the necessary data for the Project to progress with an accurate and detailed survey plan.
Once the survey work is complete GJS Design will return all floor plans, elevations, sections and any other requirement from the brief in DWG, DXF and PDF format alongside a catalogue of photographs taken as part of the survey.
We have provided a number of case studies with a variation of survey types further within or surveys website pages to display the level of survey services GJS Design can provide.
