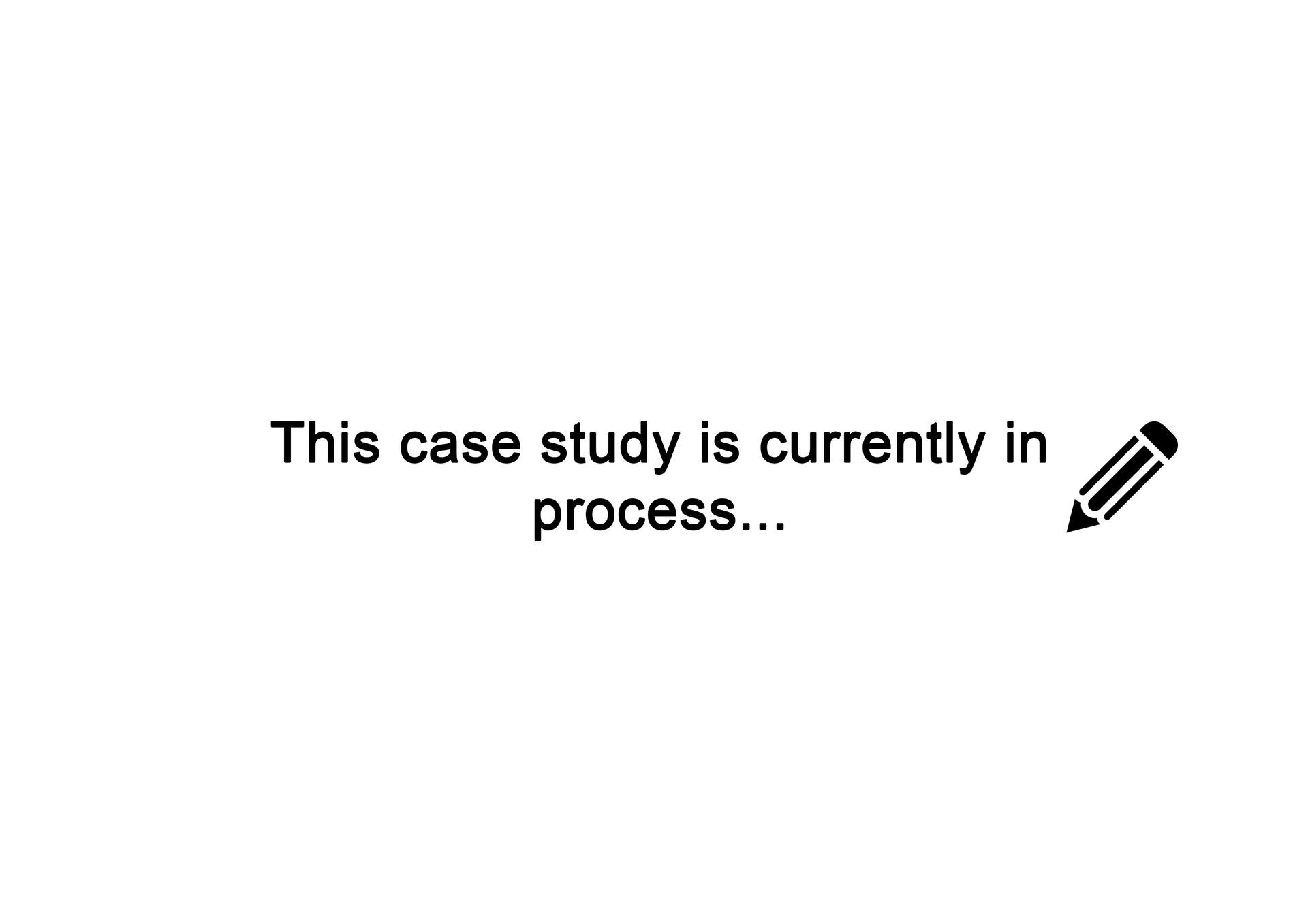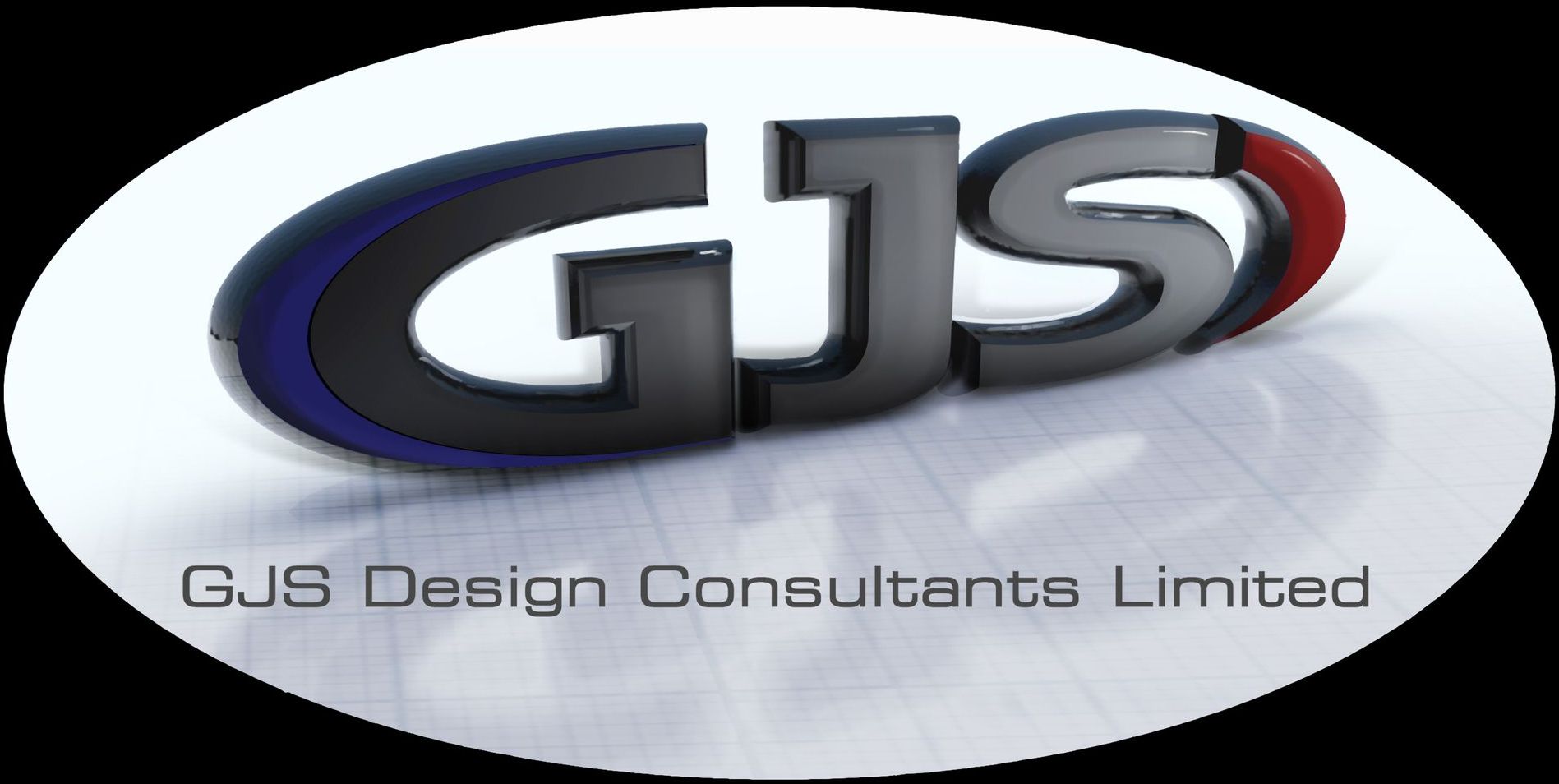Capturing an Elevation Survey details the specific heights and levels of an existing buildings structure, fixtures and features. These detailed survey drawings can then be utilised for elevation changes or a new development to visually see the proposed layout. An elevation survey is often captured as part of a Building Survey but can also be requested as a single element of survey work dependant on the requirement. Utilising the latest survey equipment GJS Design are able to survey and develop elevational schemes detailing height measurements from a specific datum point. This datum point can vary from positions on the ground to detailing positions from any specific finished floor level within the building.
The benefits and use for an Elevation Survey can help position external fittings to align with internal fixtures. The elevations can be further progressed to capture the colours of the structure and add proposed signage and graphics to be displayed onto a drawing to confirm the look and feel is as expected prior costly installations. For any building development that makes external changes a submission of the proposed elevations must be submitted to the Local Planning Authority for approval. These submissions include new advertisements, signage or structural changes, new access doors and windows. If external building changes are expected within your Project GJS Design will be able to assist you step by step through the survey and design process.
ELEVATION SURVEYS CASE STUDIES
CASE STUDY 1 - TESCO METRO
Within the Tesco Stores Business a decision was made to remove the Metro format from the existing Tesco Estate and either trade the store within the Express Format or the Superstore Format subject to their size and trade. As part of this business change all Metro stores would require to be re-branded with the Express Design Format or the Superstore Design Format specifically the external signage. To ensure the transition of this Project run smoothly GJS Design were allocated a number Metro Stores to visit across the UK and complete an elevation Survey capturing the external building structure, features and specifically existing signage. These Metro stores varied in shape and size and required exact measurements so the Tesco team could re-design the stores with new signage and advertisements to suit the business change. This Case Study shows just one of the Sites that has now been developed to an Express Format following the support of the GJS Survey team.
CASE STUDY 2 - TESCO EXTRA

CASE STUDY 3 - THE NEW MOON

IF YOU WOULD LIKE TO KNOW MORE ABOUT ELEVATION SURVEYS THEN PLEASE GET IN CONTACT AND WE WILL BE HAPPY TO HELP
