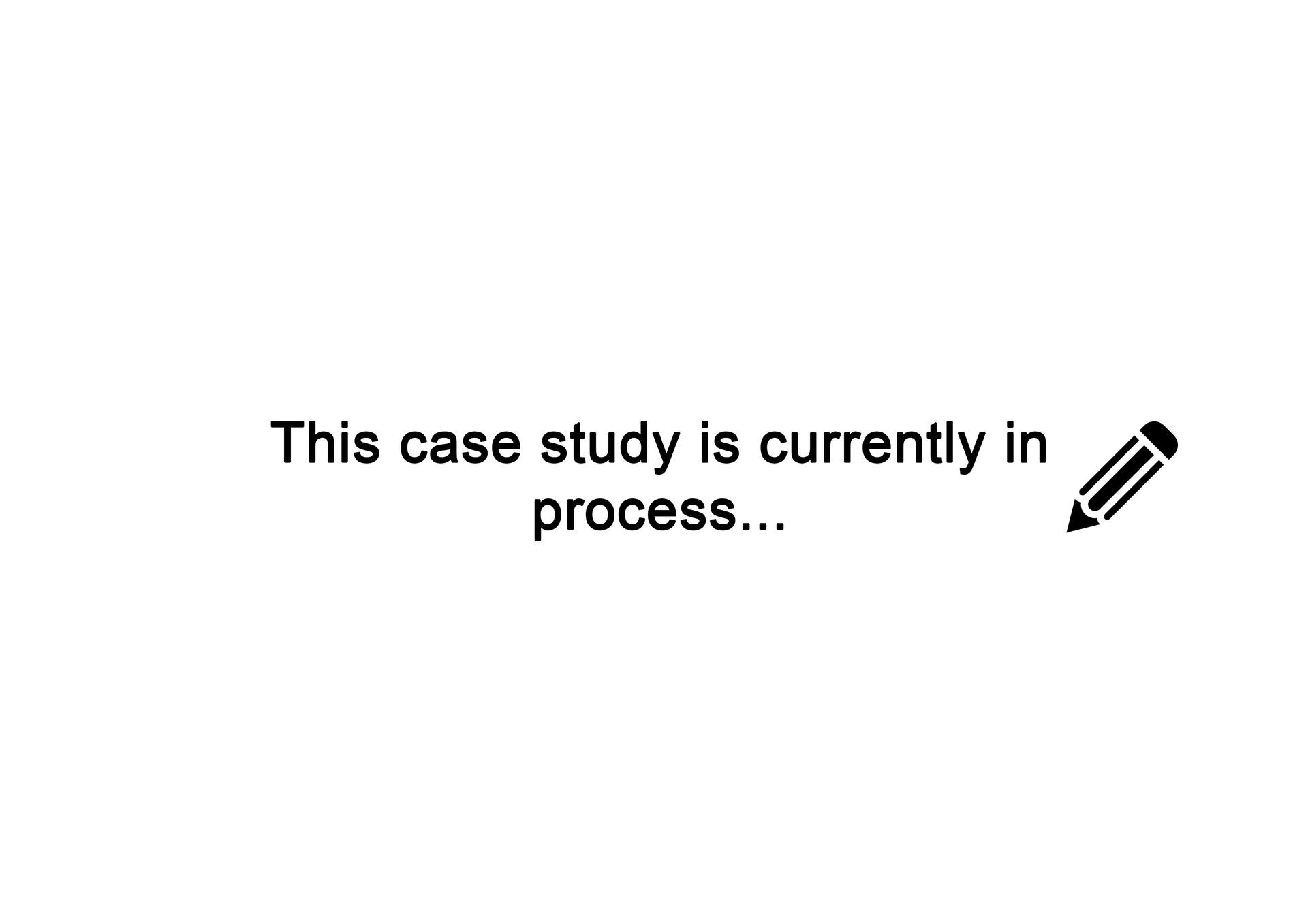GJS Design have an extensive catalogue of Building Surveys they have completed for various clients to provide an accurate documentation of a buildings physical features, layout and dimensions. Using the latest technology from 3D Laser Scanners to the traditional tape measure GJS Design are able to provide precise measurements of a buildings internal and external spaces, including walls, floors, ceilings, doors windows and other architectural details. The information captured from a measured building survey enables the creation of existing floor plans, elevations and sections of the existing building typically used by architects, engineers and construction professionals.
These accurate drawings capture key elements of the building identifying any defects or issues that need to be address prior renovations or refurbishments. The ability to design fixtures and fittings within a building structure with the confidence that they will fit within the planned space to prevent any challenges during installation. The drawings can be shared amongst contractors to support in the variation of works required within a development and will often be the master plan for all services planned within the design. For any work within an existing structure a measured survey a key for a successful Design Project.
BUILDING SURVEYS CASE STUDIES
CASE STUDY 1 - FEASIBILITY BUILDING SURVEY
GJS Design were engaged by a client to attend an existing trading unit to obtain precise measured details of the structural & fixed services. This measured survey would then enable an initial design of a Retail store and determine the potential to meet the format requirements. GJS Designs accuracy of survey details is critical in the length, width and positions of existing columns and structural walls to ensure planned fittings and fixtures would fit in the allocated space.
As can be seen from the example the building is a 3 storey unit with a variation of stairwells, columns and individual offices and toilets. The survey plan developed for each floor are exactly aligned by providing an alignment point placing each floor above one another. This alignment must be precise so any work completed cutting between floors for new services does not impede on existing services or structure and aligns with new fixtures and fittings.
The measured survey plan is also the foundation to begin the process of costing the new Retail store enabling cost managers to review the existing layout, wall positions and services that may need to be altered and the quantity of fixtures and fittings that will fit within the surveyed space. With the precise survey plan and new proposed Retail plan a cost can be calculated to provide a value of capital that must be invested to deliver the proposed trading store.
This survey scheme has now progressed and the unit is a fully trading Retail Store designed and developed within the Building survey provided by GJS Design.
CASE STUDY 2

CASE STUDY 3

IF YOU WOULD LIKE TO KNOW MORE ABOUT BUILDING SURVEYS THEN PLEASE GET IN CONTACT AND WE BE HAPPY TO HELP
